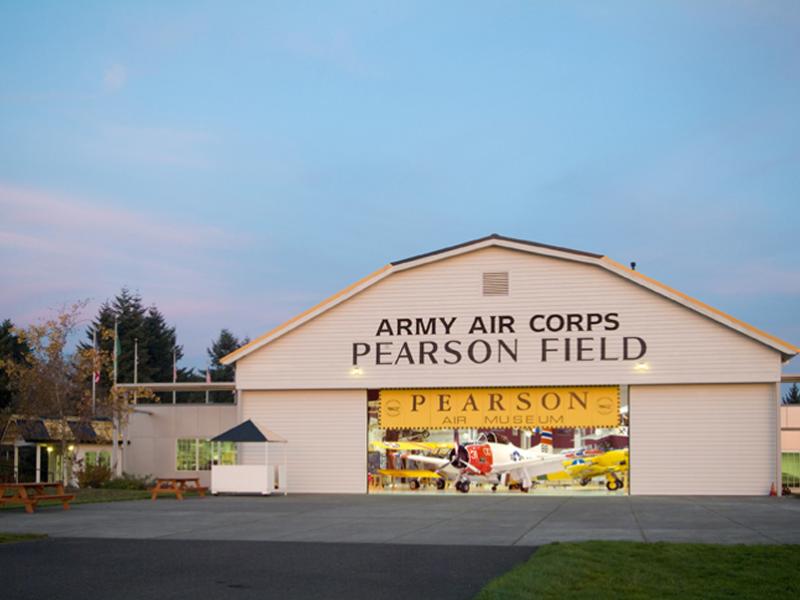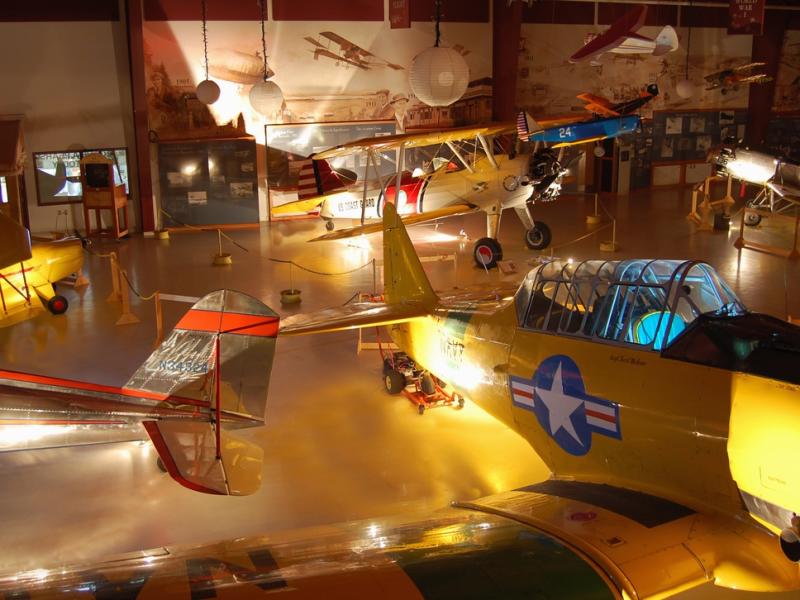Pearson Air Museum
Pearson Air Museum and its grounds celebrate aviation history with historic structures and archaeological sites tied to the U.S. Army, military aviation, and the colonial Hudson's Bay Company fur trading post. Known for its internationally-significant World War I-era Spruce Production Division Mill Site, the museum is also located next to one of the oldest continually operating airfields in the United States.
- Exhibits Space
- Description https://www.nps.gov/fova/planyourvisit/historichangar.htm
- Floorplan File Floorplan File
- Total Sq. Ft. 5500
- Reception Capacity 500
- Theatre Capacity 400
- Banquet Capacity 300
- Number of Rooms 2
- Large floor Plan PDF Large floor Plan PDF
Tex Rankin Theatre
- Total Sq. Ft.: 1132
- Width: 29
- Length: 39
- Theater Capacity: 80
- Classroom Capacity: 45
Hangar Facility
- Theater Capacity: 400
- Banquet Capacity: 300
- Reception Capacity: 500
- Location: Education Center on Pearson Field
- Address: 201B East Reserve Street Vancouver, WA 98661
- Times: Recurring weekly on Saturday until December 15, 2024
- Phone: (360) 694-5578



