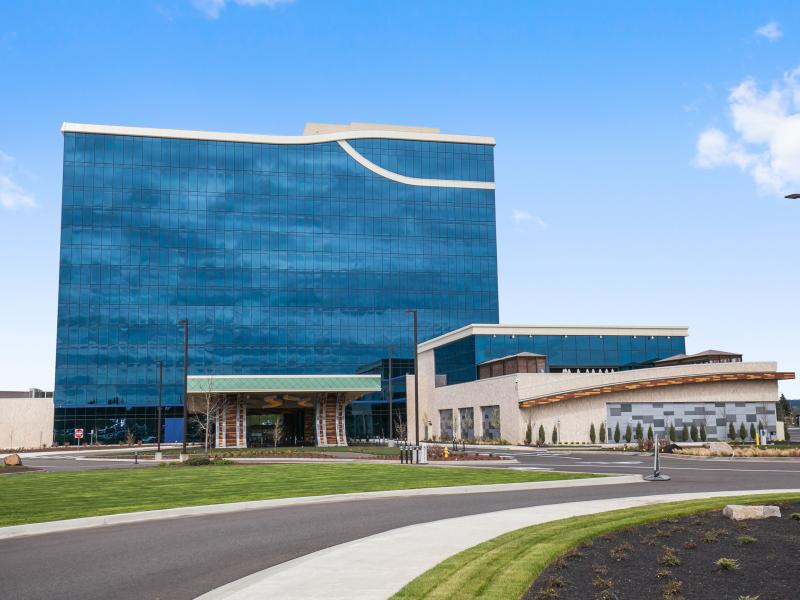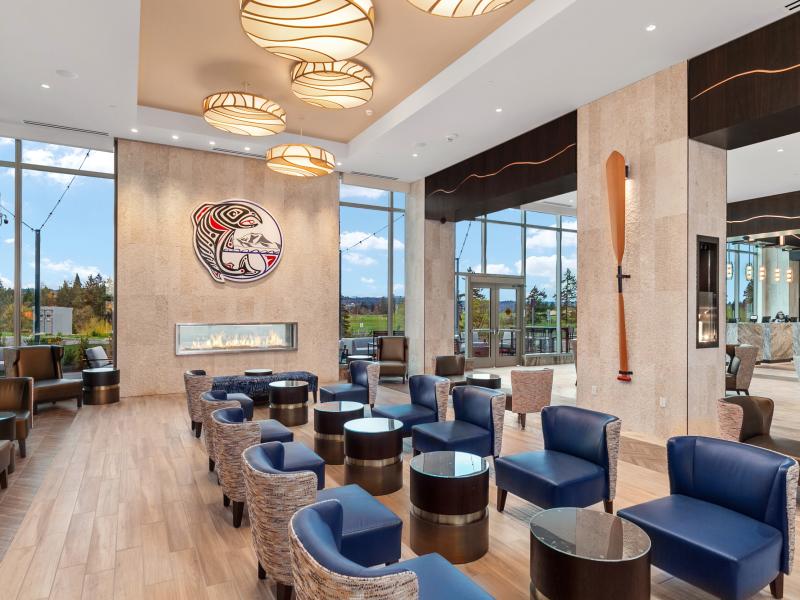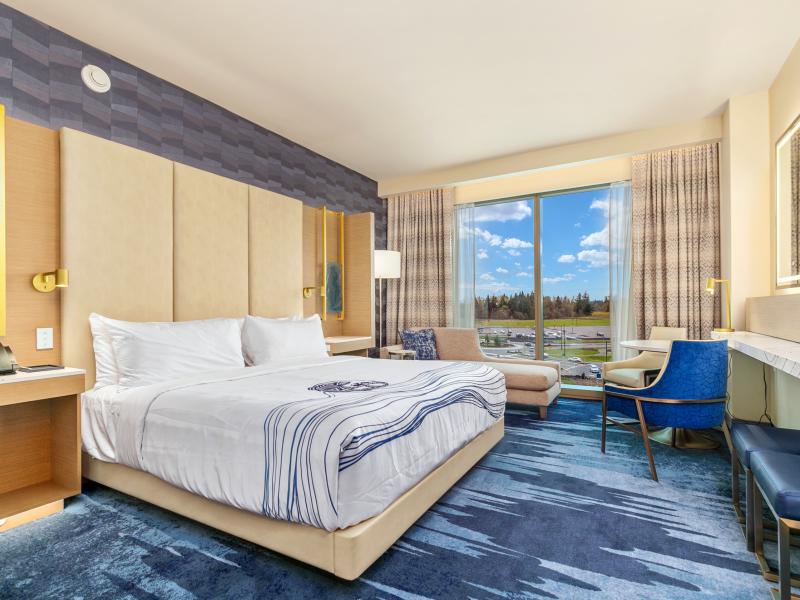ilani, the Pacific Northwest's premier gaming, dining, entertainment and meeting destination, launched its much-awaited world-class luxury hotel on April 24, 2023. The 14-story hotel tower is the latest phase of the Cowlitz Indian Tribe's master development plan. It offers four-diamond level guest service and amenities, including nearly 300 luxury guest rooms, an indoor-outdoor pool experience and a signature top-floor restaurant with views spanning from the beautiful Cascade Mountains to the foothills of the Coast Range.
Guest Rooms
- Guest Sleeping Rooms (including suites): 289
-
ADA:

- Suites: 28
- Notes:: 12 ADA Rooms Our luxury rooms and suites feature stunning views of the Cascades and Coast Range. Each room is equipped with free WiFi, free movies on demand, television streaming from your personal device and locally roasted Keurig coffee pods & maker.
Amenities
-
Restaurant on Site:

-
Onsite Parking:

-
Fitness Center:

-
Pool:

- Largest Room 22440
- Total Sq. Ft. 22440
- Theatre Capacity 2200
- Banquet Capacity 1400
- Number of Rooms 10
- Classroom Capacity 1100
Cowlitz Ballroom
- Total Sq. Ft.: 22440
- Width: 264
- Length: 462
- Height: 24
- Theater Capacity: 2200
- Classroom Capacity: 1100
- Banquet Capacity: 1400
- Reception Capacity: 2200
Cowlitz River/Lawetlat'la/Takhoma
- Total Sq. Ft.: 10362
- Width: 132
- Length: 231
- Height: 24
- Theater Capacity: 1200
- Classroom Capacity: 570
- Banquet Capacity: 690
- Reception Capacity: 1200
Cowlitz River Room
- Total Sq. Ft.: 3454
- Width: 44
- Length: 77
- Height: 24
- Theater Capacity: 400
- Classroom Capacity: 190
- Banquet Capacity: 230
Takhoma Room
- Total Sq. Ft.: 3454
- Width: 44
- Length: 77
- Height: 24
- Theater Capacity: 400
- Classroom Capacity: 190
- Banquet Capacity: 230
Lawetlat'la Room
- Total Sq. Ft.: 3454
- Width: 44
- Length: 77
- Height: 24
- Theater Capacity: 400
- Classroom Capacity: 190
- Banquet Capacity: 230
Taidnapam Room
- Total Sq. Ft.: 3454
- Width: 44
- Length: 77
- Height: 24
- Theater Capacity: 400
- Classroom Capacity: 190
- Banquet Capacity: 230
Huckleberry Room
- Total Sq. Ft.: 3454
- Width: 44
- Length: 77
- Height: 24
- Theater Capacity: 400
- Classroom Capacity: 190
- Banquet Capacity: 230
Salish Room
- Total Sq. Ft.: 3454
- Width: 44
- Length: 77
- Height: 24
- Theater Capacity: 400
- Classroom Capacity: 190
- Banquet Capacity: 230
Cedar Boardroom
- Total Sq. Ft.: 650
- Width: 14
- Length: 40
- Height: 10
- Classroom Capacity: 25
Prefunction Space
- Total Sq. Ft.: 6986
- Height: 24
- Location: ilani
- Address: 1 Cowlitz Way Ridgefield, WA 98642
- Times: August 17, 2024
- Phone: (360) 353-2891




