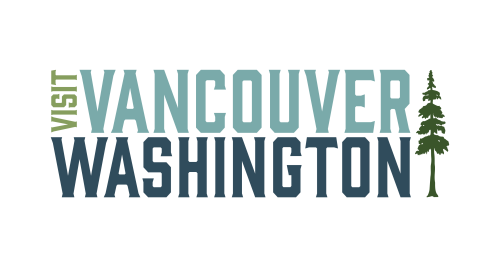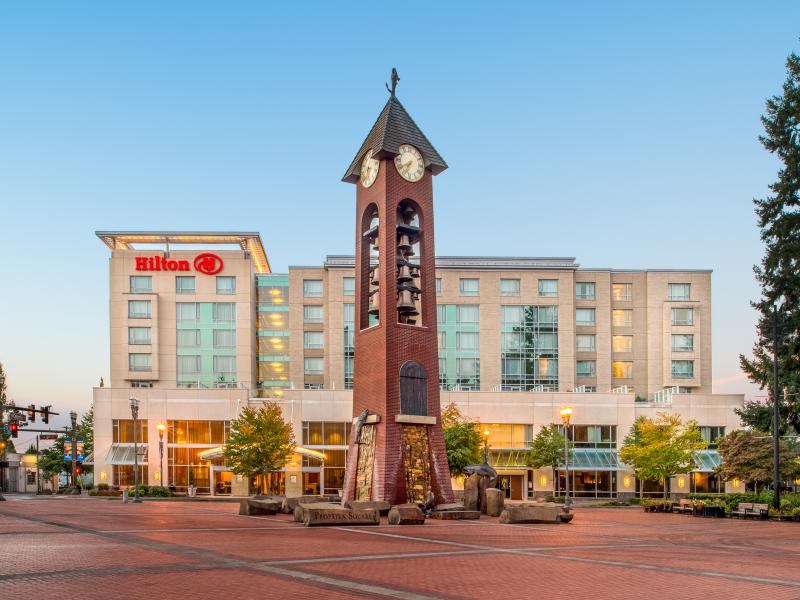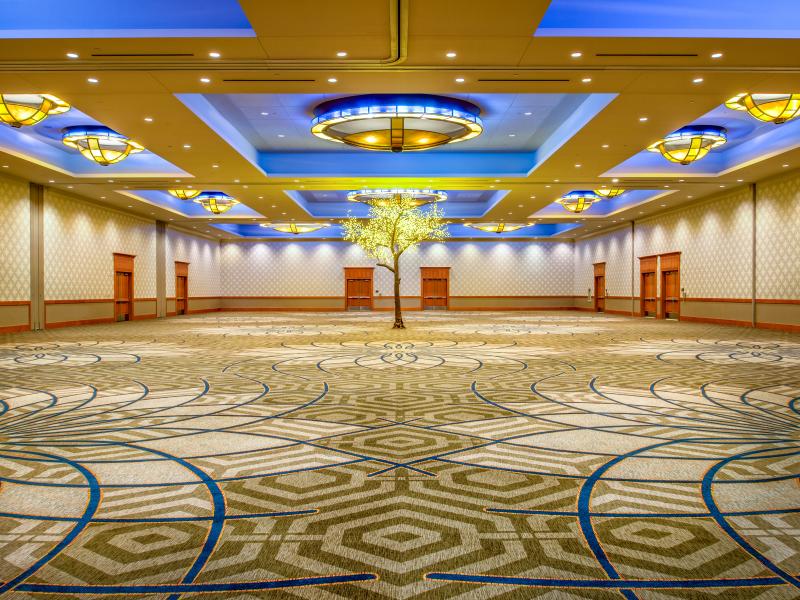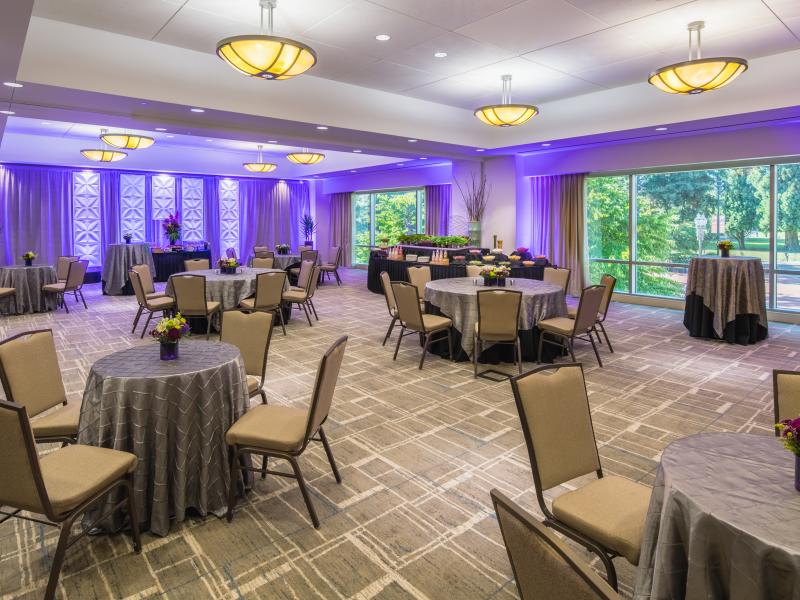Hilton Vancouver WA
Hilton Vancouver Washington and Vancouver Convention Center, the first hotel in the world to attain both LEED and Green Seal certification, provides the perfect solution to your meeting and event needs. The hotel's contemporary design, spacious meeting facilities, and our attentive service will allow your guests to focus on their event during the day and spend their evenings relaxing in our well appointed guest rooms. Conveniently located in the lobby and overlooking picturesque Esther Short Park is Gray's at the Park Bistro, featuring Painted Hills natural beef and regional favorites. Guests can also enjoy a quick pick me up at Esther's Coffee and Espresso Bar or unwind at Gray's Bar for happy hour.
Guest Room Amenities
-
Hairdryers:

-
Refrigerator - In room:

-
Iron and Ironing Board:

Guest Rooms
- Guest Sleeping Rooms (including suites): 226
-
ADA:

- Suites: 10
Amenities
-
Restaurant on Site:

-
Onsite Parking:

-
Business Center:

-
Fitness Center:

-
Pool:

-
Guest Laundry Service:

-
Internet Access:
- Wi-Fi
-
Pets Allowed:

- Exhibits Space
- Description Heritage Ballroom can hold up to 95 exhibits.
- Floorplan File Floorplan File
- Largest Room 13973
- Total Sq. Ft. 30000
- Reception Capacity 1300
- Theatre Capacity 1200
- Banquet Capacity 1100
- Number of Rooms 16
- Suites 10
- Classroom Capacity 660
- Sleeping Rooms 226
Heritage Ballroom
- Total Sq. Ft.: 13973
- Width: 89
- Length: 157
- Booth Capacity: 95
- Theater Capacity: 1500
- Classroom Capacity: 660
- Banquet Capacity: 1100
- Reception Capacity: 1300
Discovery Ballroom
- Total Sq. Ft.: 7500
- Width: 60
- Length: 125
- Booth Capacity: 45
- Theater Capacity: 650
- Classroom Capacity: 360
- Banquet Capacity: 600
- Reception Capacity: 725
Heritage Ballrooms A/B
- Total Sq. Ft.: 3471
- Width: 39
- Length: 89
- Theater Capacity: 300
- Classroom Capacity: 160
- Banquet Capacity: 280
- Reception Capacity: 340
Heritage Ballrooms C, D, E, F
- Total Sq. Ft.: 1755
- Width: 39
- Length: 45
- Theater Capacity: 150
- Classroom Capacity: 85
- Banquet Capacity: 140
- Reception Capacity: 150
Heritage Ballroom Prefunction
- Total Sq. Ft.: 3300
Discovery Ballroom A, B, C
- Total Sq. Ft.: 1860
- Width: 31
- Length: 60
- Theater Capacity: 165
- Classroom Capacity: 90
- Banquet Capacity: 160
- Reception Capacity: 180
Discovery Ballroom D, E
- Total Sq. Ft.: 930
- Width: 30
- Length: 31
- Theater Capacity: 85
- Classroom Capacity: 45
- Banquet Capacity: 60
- Reception Capacity: 90
Discovery Ballroom Prefunction
- Total Sq. Ft.: 2400
Alder
- Total Sq. Ft.: 1050
- Width: 25
- Length: 42
- Theater Capacity: 100
- Classroom Capacity: 50
- Banquet Capacity: 80
- Reception Capacity: 100
Cedar Room
- Total Sq. Ft.: 1075
- Width: 25
- Length: 43
- Theater Capacity: 100
- Classroom Capacity: 50
- Banquet Capacity: 80
- Reception Capacity: 100
Hemlock Room
- Total Sq. Ft.: 1118
- Width: 26
- Length: 43
- Theater Capacity: 100
- Classroom Capacity: 50
- Banquet Capacity: 70
- Reception Capacity: 90
Oak Room
- Total Sq. Ft.: 1196
- Width: 26
- Length: 46
- Theater Capacity: 110
- Classroom Capacity: 55
- Banquet Capacity: 80
- Reception Capacity: 100
Pine Room
- Total Sq. Ft.: 962
- Width: 26
- Length: 37
- Theater Capacity: 70
- Classroom Capacity: 45
- Banquet Capacity: 70
- Reception Capacity: 80
Spruce Room (2nd Floor not shown on map)
- Total Sq. Ft.: 962
- Width: 26
- Length: 37
- Theater Capacity: 70
- Classroom Capacity: 45
- Banquet Capacity: 70
- Reception Capacity: 80
Ash
- Total Sq. Ft.: 567
- Width: 21
- Length: 27
- Theater Capacity: 50
- Classroom Capacity: 25
- Banquet Capacity: 40
- Reception Capacity: 50
Boardroom
- Total Sq. Ft.: 875
- Width: 25
- Length: 35
Willow
- Total Sq. Ft.: 275
- Theater Capacity: 20
- Classroom Capacity: 10
- Banquet Capacity: 10
Birch
- Total Sq. Ft.: 567
- Width: 21
- Length: 27
- Theater Capacity: 50
- Classroom Capacity: 25
- Banquet Capacity: 40
- Reception Capacity: 50



