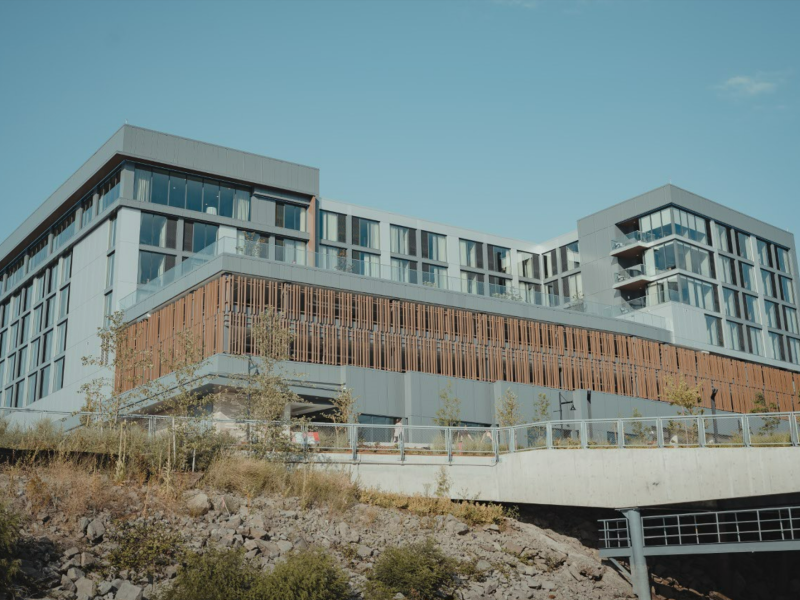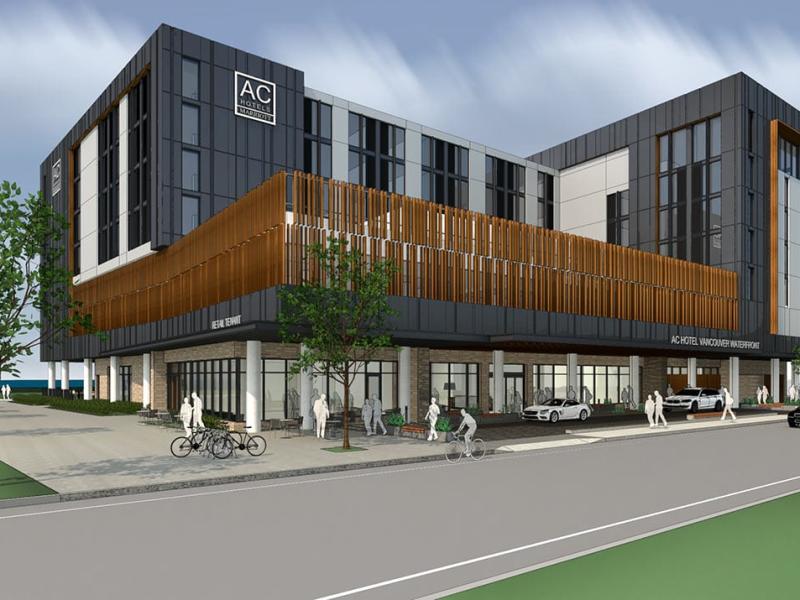AC Hotel Marriott Vancouver Waterfront
Located at the corner of Daniels Street and Columbia Way, the AC Hotel Marriott Vancouver Waterfront features 4,000 square feet of meeting space and on-site, structured parking. It is the first completed project of the Port of Vancouver's Terminal 1 development just west of the Interstate Bridge. Amenities include a state-of-the-art fitness center, spa, and full-service restaurant on the ground level.
Guest Room Amenities
-
Hairdryers:

-
Microwave - In room:

-
Refrigerator - In room:

-
Iron and Ironing Board:

Guest Rooms
- Guest Sleeping Rooms (including suites): 150
-
ADA:

Amenities
-
Restaurant on Site:

-
Onsite Parking:

-
Business Center:

-
Fitness Center:

-
Internet Access:
- Wi-Fi
- Description 11787 Sq ft Meeting Space 8 Event Rooms 6 Breakout Rooms LEED Certified Gold Property
- Floorplan File Floorplan File
- Largest Room 3668
- Total Sq. Ft. 5871
- Reception Capacity 300
- Space Notes 4t floor amenity deck - 200 for reception/ 2300 sq. ft
- Theatre Capacity 264
- Banquet Capacity 210
- Number of Rooms 8
- Large floor Plan PDF Large floor Plan PDF
- Sleeping Rooms 150
Vineyard Ballroom
- Width: 21.1
- Length: 79
- Height: 12
- Theater Capacity: 171
- Classroom Capacity: 84
- Banquet Capacity: 140
- Reception Capacity: 200
Chianti
- Total Sq. Ft.: 433.5
- Width: 22
- Length: 18
- Height: 12
- Theater Capacity: 35
- Classroom Capacity: 18
- Banquet Capacity: 32
- Reception Capacity: 40
Cava
- Total Sq. Ft.: 564.9
- Width: 22
- Length: 24
- Height: 12
- Theater Capacity: 78
- Classroom Capacity: 18
- Banquet Capacity: 32
- Reception Capacity: 50
Brodeaux
- Total Sq. Ft.: 884.3
- Width: 22
- Length: 36
- Height: 12
- Theater Capacity: 72
- Classroom Capacity: 24
- Banquet Capacity: 56
- Reception Capacity: 70
Bodega Boardroom
- Total Sq. Ft.: 417.5
- Width: 10.5
- Length: 21.3
- Height: 13
- Classroom Capacity: 12
La Terra Ballroom
- Total Sq. Ft.: 3668
- Width: 41
- Length: 89
- Height: 13
- Theater Capacity: 264
- Classroom Capacity: 54
- Banquet Capacity: 210
- Reception Capacity: 300
Basque
- Total Sq. Ft.: 989.3
- Width: 42
- Length: 26
- Height: 13
- Theater Capacity: 70
- Classroom Capacity: 18
- Banquet Capacity: 100
- Reception Capacity: 75
Andorra
- Total Sq. Ft.: 1070.8
- Width: 42
- Length: 24
- Height: 13
- Theater Capacity: 141
- Classroom Capacity: 36
- Banquet Capacity: 60
- Reception Capacity: 50
Catalonia
- Total Sq. Ft.: 1636.3
- Width: 42
- Length: 39
- Height: 13
- Theater Capacity: 117
- Classroom Capacity: 24
- Banquet Capacity: 90
- Reception Capacity: 125
4th Floor Amenity Deck
- Total Sq. Ft.: 2300
- Reception Capacity: 200


