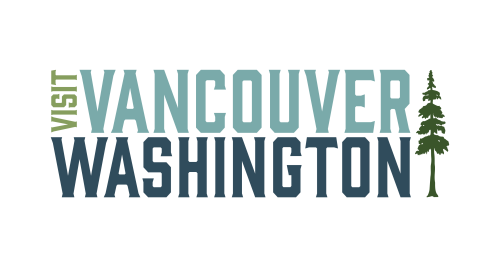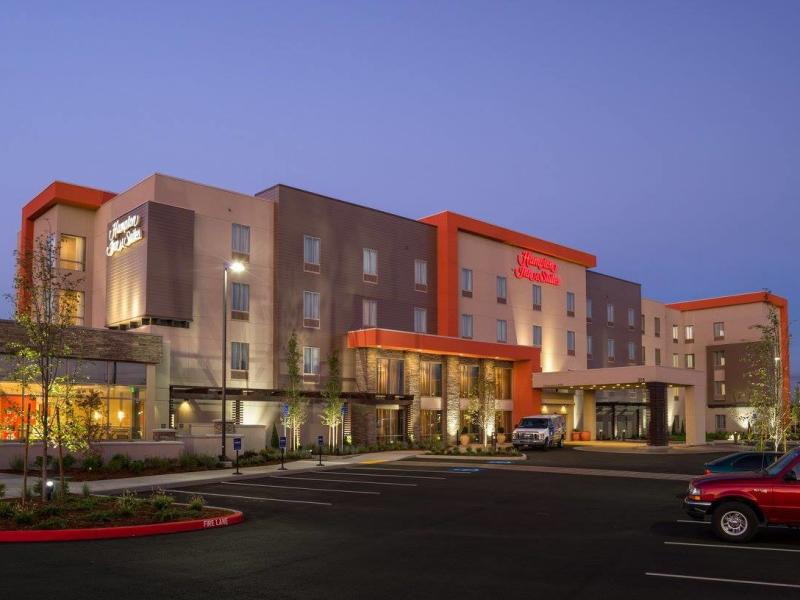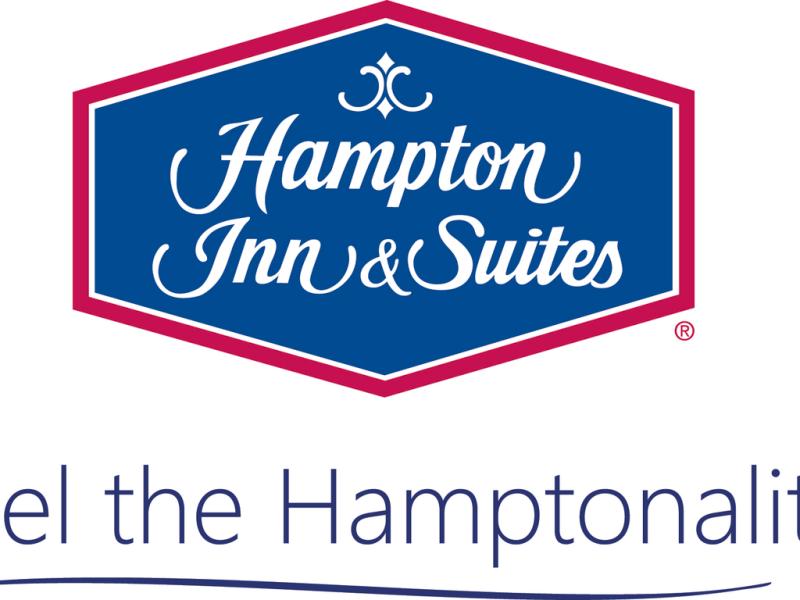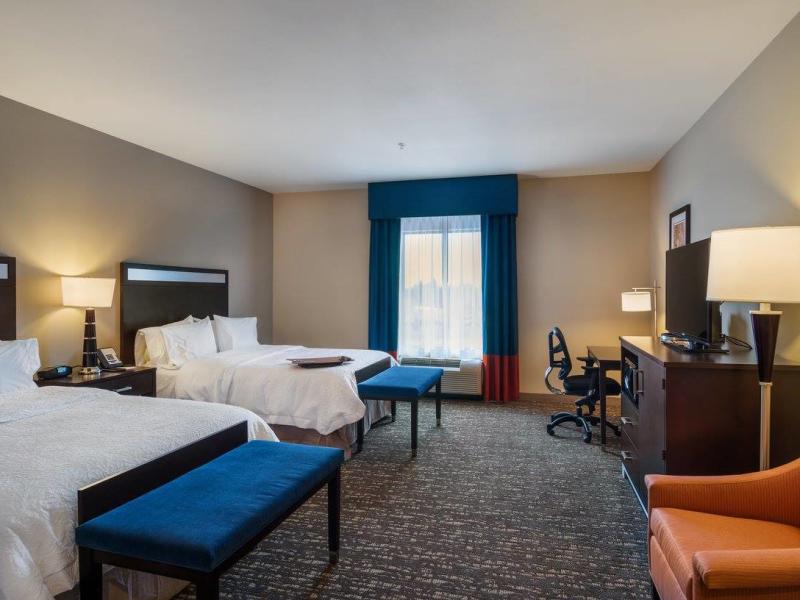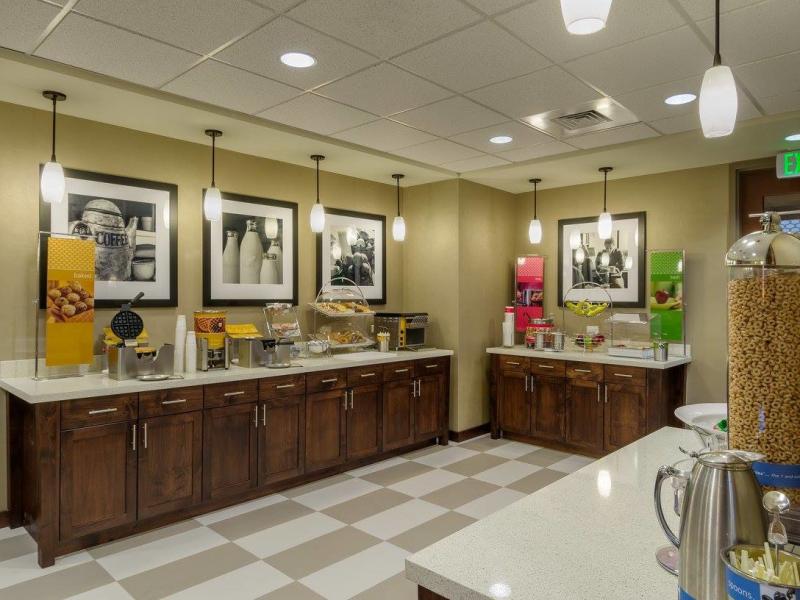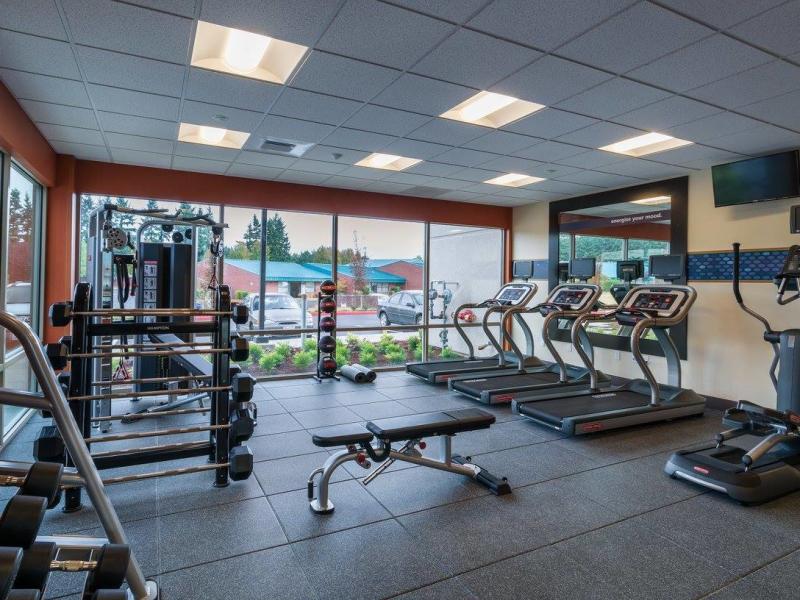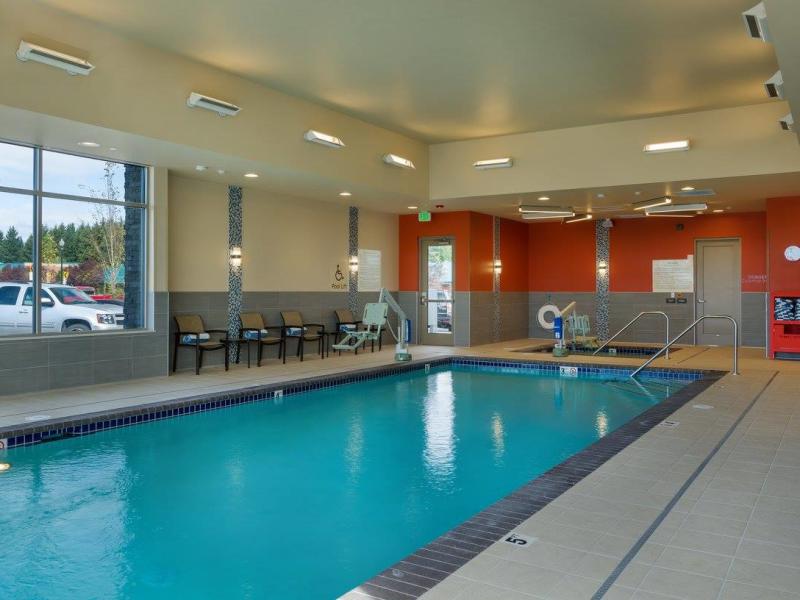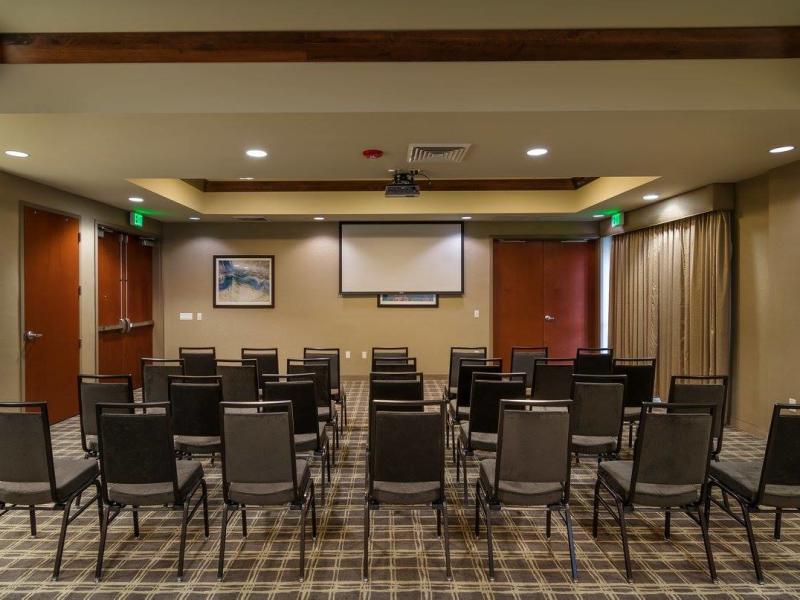Hampton Inn & Suites Portland/Vancouver
Welcome to the Hampton Inn & Suites Portland/Vancouver – a warm and welcoming hotel just minutes from I-205 and one mile from Columbia Tech Center. Our park-n-fly service and airport shuttle makes this an ideal base for guests traveling to and from Portland International Airport, just five miles away.
Enjoy easy access to local restaurants and shops or catch the latest blockbuster at the AMC Movie Theater, just a short drive away at Westfield Vancouver. Visit popular attractions including Columbia River Gorge, Portland Zoo, Mount St. Helens and the Fort Vancouver National Historic Reserve; all easily reached from our hotel in Vancouver, WA.
Feel at home in a spacious and inviting guest room or suite, equipped with a variety of modern amenities. Check emails with free WiFi at the spacious desk or use the handy lap desk. Heat snacks in the microwave, chill drinks in the refrigerator and sleep soundly on the clean and fresh Hampton bed®. Swim in the indoor pool, relax in the whirlpool or work out in the 24-hour fitness center before joining us for Hampton’s free hot breakfast buffet. Buy snacks and sundries in the 24-hour Suite Shop. Hold an event for up to 75 people at this hotel in Vancouver, WA, with a conference room and a board room and take advantage of useful services in the free business center.
Friendly service, clean rooms, comfortable surroundings, every time. If you’re not satisfied, we don’t expect you to pay. That’s our commitment and your guarantee. That’s 100% Hampton®. Book your stay today.
Guest Room Amenities
-
Hairdryers:

-
Microwave - In room:

-
Refrigerator - In room:

-
Iron and Ironing Board:

Guest Rooms
- Guest Sleeping Rooms (including suites): 99
-
ADA:

- Suites: 45
Amenities
-
Onsite Parking:

-
Business Center:

-
Fitness Center:

-
Pool:

-
Complimentary Breakfast:

-
Guest Laundry Service:

-
Internet Access:
- Wi-Fi
-
Pets Allowed:

-
Airport Shuttle:

- Exhibits Space
- Exhibits 30
- Largest Room 1404
- Total Sq. Ft. 1740
- Reception Capacity 65
- Theatre Capacity 60
- Banquet Capacity 64
- Number of Rooms 2
- Classroom Capacity 45
- Sleeping Rooms 99
Lewis & Clark Conference Room
- Total Sq. Ft.: 1404
- Width: 26
- Length: 54
- Height: 10
- Theater Capacity: 100
- Classroom Capacity: 50
- Banquet Capacity: 64
- Reception Capacity: 64
Olympia Boardroom
- Total Sq. Ft.: 300
- Width: 14
- Length: 24
- Height: 10
- Theater Capacity: 12
- Classroom Capacity: 12
- Banquet Capacity: 12
- Reception Capacity: 12
Lewis Room
- Total Sq. Ft.: 702
- Height: 10
- Theater Capacity: 40
- Classroom Capacity: 24
- Banquet Capacity: 30
- Reception Capacity: 30
Clark Room
- Total Sq. Ft.: 702
- Height: 10
- Theater Capacity: 40
- Classroom Capacity: 24
- Banquet Capacity: 30
- Reception Capacity: 30
